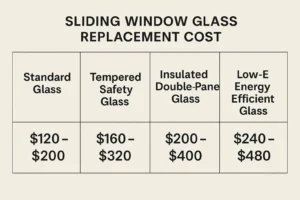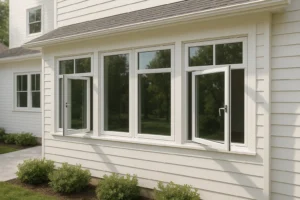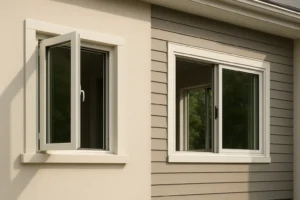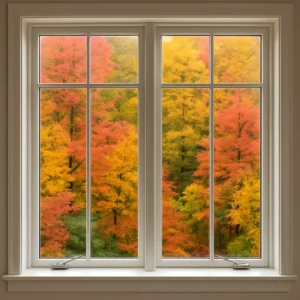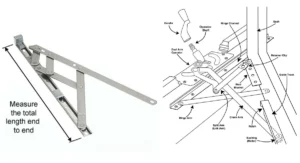When planning a renovation or new construction, one of the most frequent questions from contractors and distributors is:
casement windows — can they be used for egress?
The answer is yes, but only when they meet code-specific requirements.
This article goes beyond the basics, offering B2B professionals a complete guide to compliance, advantages, and pitfalls of using casements as emergency escape windows.
What Is an Egress Window?
An egress window is a life-safety feature, providing occupants a way out and rescuers a way in during emergencies.
According to the International Residential Code (IRC), the minimum requirements include:
Net clear opening: at least 5.7 square feet (5.0 sq ft at grade floor).
Minimum opening dimensions: 20 inches wide and 24 inches high.
Maximum sill height: no more than 44 inches above the finished floor.
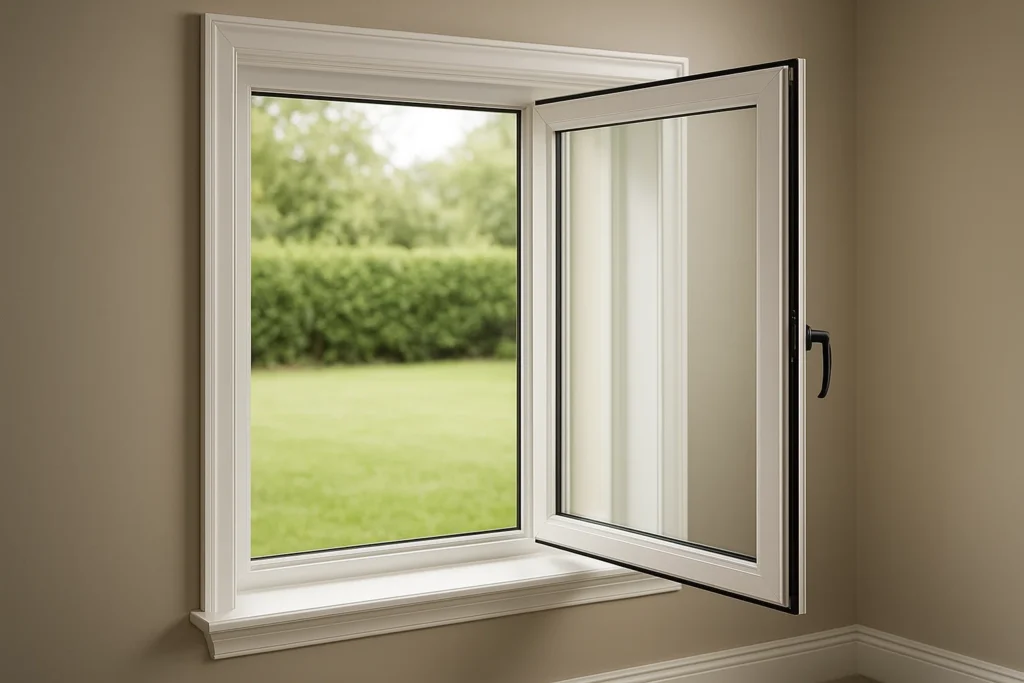
Why Casement Windows Are Preferred for Egress
Unlike sliders or double-hung models, a casement window swings open completely on its side hinge.
This design allows the entire sash to move clear of the frame, maximizing usable escape space.
In practice, a casement often meets egress with smaller frame sizes than other types, making it an attractive choice for basement egress window installations.View the security performance analysis of Casement Windows
Building Code Compliance and Casement Design
For casement units to qualify as egress windows, they must check three boxes:
Opening area: 5.7 square feet clear opening or more.
Dimensions: not less than 20 inches in width and 24 inches in height.
Operation: must open easily without special tools, keys, or force.
For basements, ensure window wells are deep and wide enough to allow unobstructed escape.
Out-swinging casements require larger wells, while in-swing models solve that issue but demand indoor clearance.Understand the window size guide
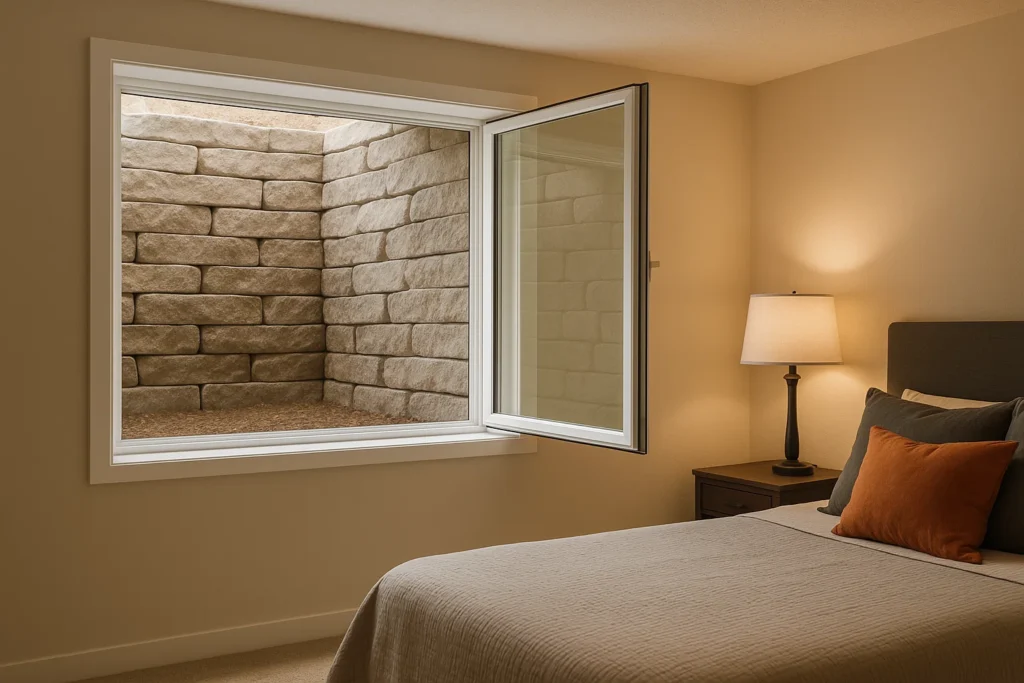
Comparison with Other Window Types for Egress
Sliders require large openings because only one sash slides open. Typically, they must be at least 4 ft by 4 ft to qualify.
Advantage: no clearance needed for a swinging sash.
Disadvantage: higher wall opening and well costs.
Single-Hung and Double-Hung Windows
Hung windows open only half their frame. To pass egress, they usually need to be 28–60 inches wide and 23.5–60 inches tall.
They are common but not always practical for basements.
Awning styles hinge at the top and swing outward. While they can provide adequate opening, their out-swinging sash often blocks basement wells, making them unsuitable unless the well is oversized.
A European design, tilt-and-turns swing in like casements. They provide excellent egress openings but are generally more costly, limiting their appeal for budget-conscious projects.
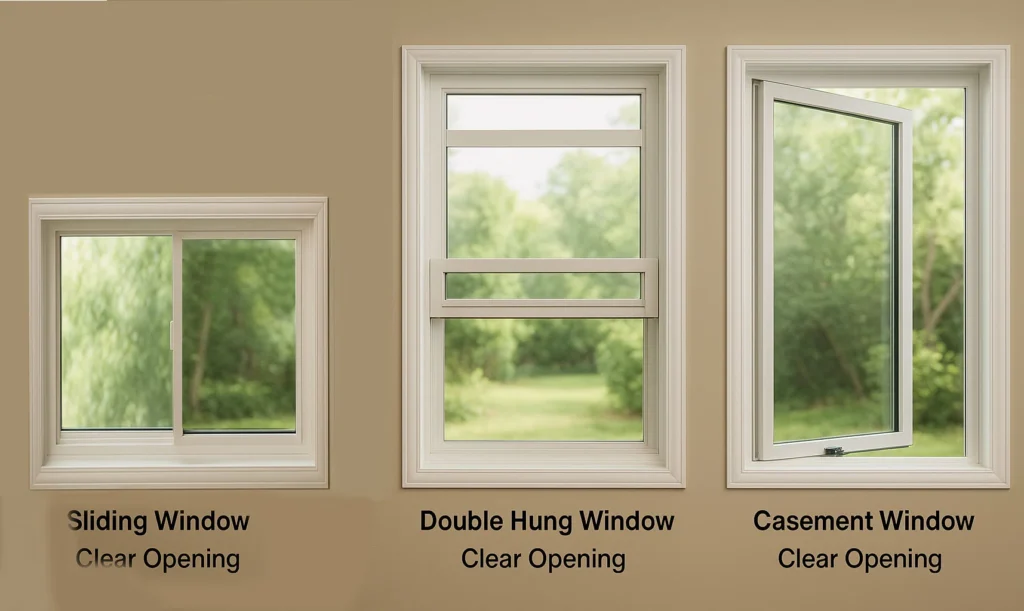
Real-World Considerations for B2B Buyers
Distributors and contractors should evaluate these key factors when recommending casement egress solutions:
Compliance risk: Offering code-compliant windows reduces liability and avoids costly rework.
Basement challenges: Out-swinging casements may need well enlargement; in-swing units need interior space clearance.
Hardware quality: Crank systems must endure long service life, especially in emergency use.
Cost impact: While casements require smaller frames than sliders, excavation or reframing may add costs.
Common Misconceptions About Egress Windows
Myth 1: All casement windows qualify as egress.
Reality: only those meeting size and operational codes qualify.
Myth 2: Sliders are always cheaper.
Reality: while frames may cost less, enlarging the opening and well increases overall expense.
Myth 3: Any basement window can serve as an emergency exit.
Reality: without proper clearance and dimensions, most standard basement windows fail code.
Are Casement Windows the Best Option?
From a compliance and practicality standpoint, the answer is often yes.
Casements maximize usable space, meet egress with smaller frames, and are intuitive to operate for occupants of all ages.
For distributors and contractors, they also hold strong demand, making them a safe product line to stock.
Still, site-specific inspection remains essential to confirm suitability.
Q&A: Frequently Asked Questions
Do all casement windows meet egress requirements?
No. Only models that meet the minimum clear opening, size, and operation requirements qualify as egress windows.
Which is better for basements: in-swing or out-swing casements?
In-swing types avoid well obstruction, while out-swing units are fine if the well is large enough. Choice depends on space conditions.
Can I replace an existing slider with a casement?
Yes, but it may require modifying the opening or window well to remain compliant with egress codes.
How much does installation typically cost?
Casements themselves are mid-range, but excavation, framing, or well adjustment can significantly affect total cost.
For additional guidance, visit our extended FAQ page:Casement Window FAQ

