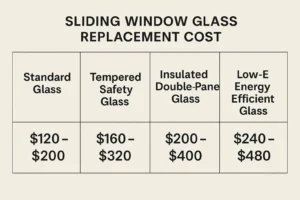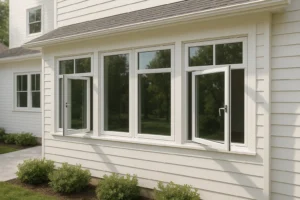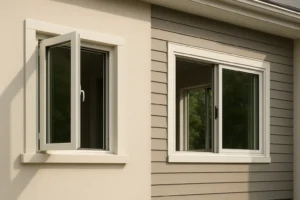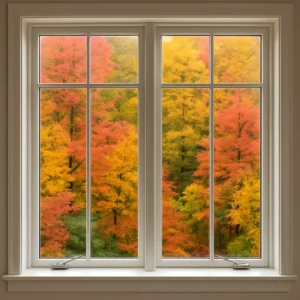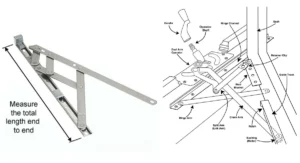عند التخطيط للتجديد أو البناء الجديد، فإن أحد الأسئلة الأكثر شيوعاً من المقاولين والموزعين هو:
النوافذ الزجاجية - هل يمكن استخدامها للخروج؟
الإجابة نعم، ولكن فقط عندما تستوفي المتطلبات الخاصة بالكود.
تتخطى هذه المقالة الأساسيات، حيث تقدم لمحترفي B2B دليلاً كاملاً للامتثال والمزايا والمخاطر المتعلقة باستخدام الأغلفة نوافذ النجاة في حالات الطوارئ.
ما هي نافذة الخروج؟
نافذة الخروج هي إحدى ميزات سلامة الأرواح، حيث توفر للركاب وسيلة للخروج وللمنقذين وسيلة للدخول أثناء حالات الطوارئ.
وفقاً للكود السكني الدولي (IRC)، يتضمن الحد الأدنى من المتطلبات ما يلي:
صافي الفتحة الخالية: 5.7 قدم مربع على الأقل (5.0 قدم مربع عند الأرضية المرتفعة).
الحد الأدنى لأبعاد الفتحة: عرض 20 بوصة وارتفاع 24 بوصة.
الحد الأقصى لارتفاع العتبة: لا يزيد عن 44 بوصة فوق الأرضية النهائية.
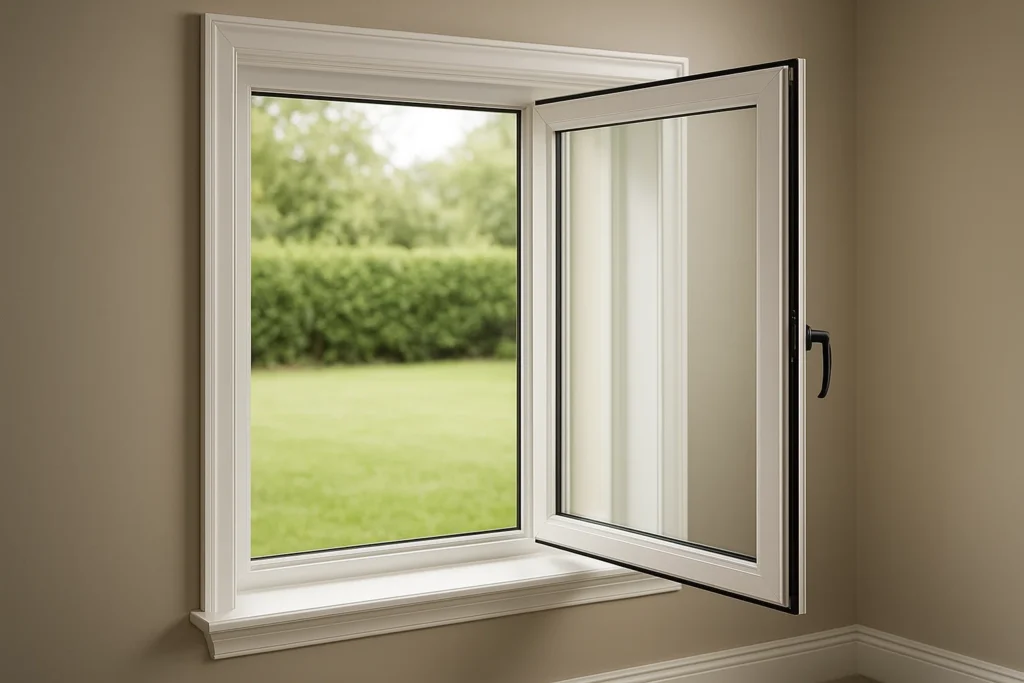
لماذا تعتبر النوافذ البابية هي المفضلة للخروج من المنزل
على عكس الموديلات المنزلقة أو الموديلات المزدوجة المعلقة، فإن نافذة بابية يتأرجح مفتوحاً بالكامل على مفصله الجانبي.
يسمح هذا التصميم بتحريك الوشاح بالكامل بعيداً عن الإطار، مما يزيد من مساحة الهروب القابلة للاستخدام.
من الناحية العملية، غالبًا ما تفي النافذة الزجاجية بالخروج بأحجام إطارات أصغر من الأنواع الأخرى، مما يجعلها خيارًا جذابًا لـ نافذة الخروج من الطابق السفلي التركيبات.عرض تحليل الأداء الأمني للنوافذ السقفية
الامتثال لكود البناء وتصميم النوافذ الزجاجية
لكي تكون الوحدات ذات النوافذ الزجاجية مؤهلة لأن تكون نوافذ خروج، يجب أن تضع علامة في ثلاث خانات:
منطقة الافتتاح: 5.7 أقدام مربعة أو أكثر.
الأبعاد: لا يقل عرضها عن 20 بوصة وارتفاعها عن 24 بوصة.
العملية: يجب أن يفتح بسهولة بدون أدوات أو مفاتيح أو قوة خاصة.
بالنسبة إلى الطوابق السفلية، تأكد من أن آبار النوافذ عميقة وواسعة بما يكفي للسماح بالتسرب دون عائق.
وتتطلب النوافذ المتأرجحة للخارج آباراً أكبر، بينما النماذج المتأرجحة للداخل تحل هذه المشكلة ولكنها تتطلب خلوصاً داخلياً.فهم دليل حجم النافذة
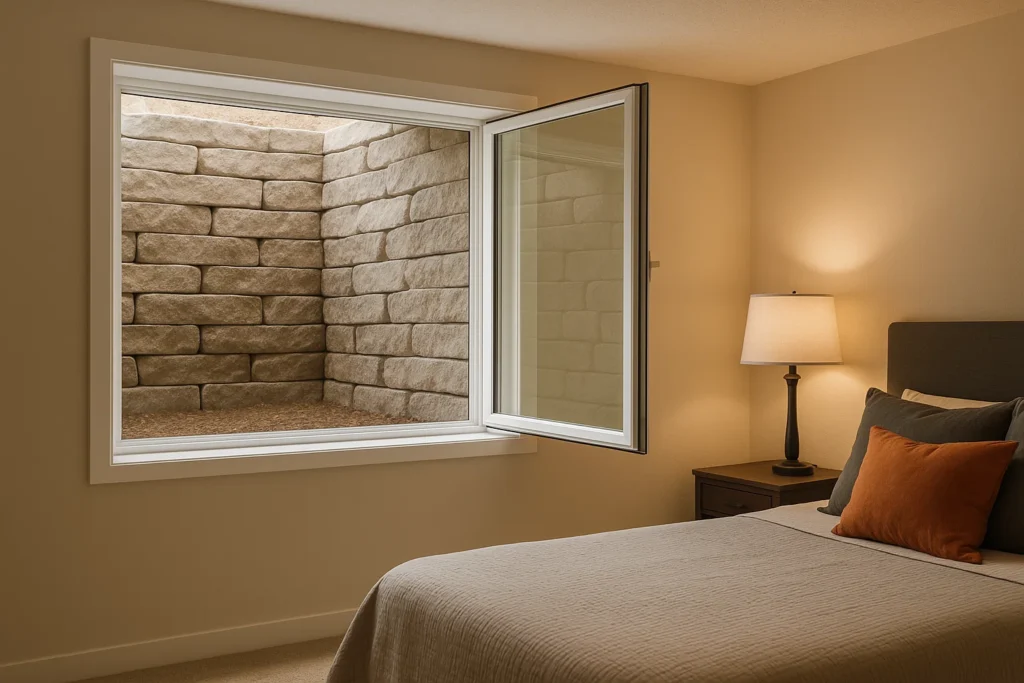
مقارنة مع أنواع النوافذ الأخرى للخروج من المنزل
تتطلب المنزلقات فتحات كبيرة لأن وشاحاً واحداً فقط ينزلق للفتح. عادة، يجب ألا يقل حجمها عن 4 أقدام في 4 أقدام للتأهل.
الميزة: لا حاجة إلى خلوص للوشاح المتأرجح.
العيوب: ارتفاع تكاليف فتح الجدار وتكاليف الآبار.
نوافذ معلقة واحدة ومزدوجة التعليق
النوافذ المعلقة تفتح نصف إطارها فقط. لتمرير الخروج، يجب أن يكون عرضها عادةً 28-60 بوصة وطولها 23.5-60 بوصة.
وهي شائعة ولكنها ليست عملية دائماً في الطوابق السفلية.
أنماط المظلات تتدلى من الأعلى وتتأرجح للخارج. وعلى الرغم من أنها يمكن أن توفر فتحة مناسبة، إلا أن الوشاح المتأرجح للخارج غالباً ما يسد آبار الطابق السفلي، مما يجعلها غير مناسبة إلا إذا كان البئر كبير الحجم.
وهي تصميم أوروبي، تتأرجح مثل النوافذ المائلة والانعطافات. وهي توفر فتحات خروج ممتازة ولكنها أكثر تكلفة بشكل عام، مما يحد من جاذبيتها للمشاريع ذات الميزانية المحدودة.
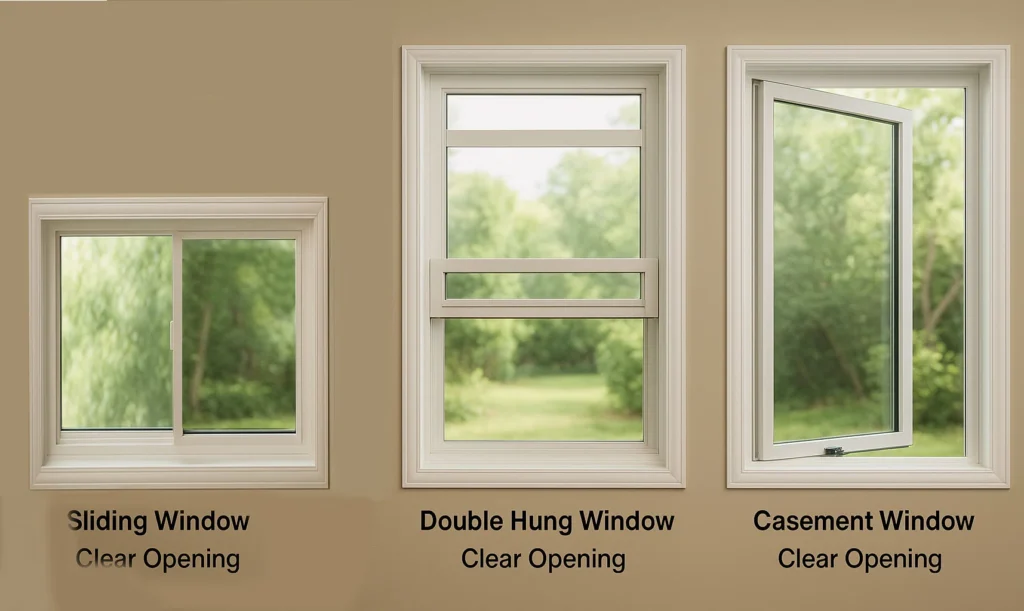
اعتبارات العالم الواقعي للمشترين من الشركات إلى الشركات
يجب على الموزعين والمقاولين تقييم هذه العوامل الرئيسية عند التوصية بحلول الخروج من النوافذ الزجاجية:
مخاطر الامتثال: إن توفير نوافذ متوافقة مع الكود يقلل من المسؤولية ويجنبك إعادة العمل المكلفة.
تحديات الطابق السفلي: قد تحتاج النوافذ المتأرجحة للخارج إلى توسيع البئر؛ أما الوحدات المتأرجحة للداخل فتحتاج إلى مساحة داخلية خالية.
جودة الأجهزة: يجب أن تتحمل أنظمة الكرنك عمر خدمة طويل، خاصة في الاستخدام في حالات الطوارئ.
أثر التكلفة: على الرغم من أن الأغلفة تتطلب إطارات أصغر من المنزلقات، إلا أن الحفر أو إعادة الصياغة قد تضيف تكاليف إضافية.
المفاهيم الخاطئة الشائعة عن نوافذ الخروج من المنزل
الخرافة 1: جميع النوافذ الزجاجية مؤهلة للخروج.
الواقع: فقط أولئك الذين يستوفون معايير الحجم والتشغيل مؤهلون.
الخرافة 2: المتزلجون دائماً ما يكونون أرخص ثمناً.
الواقع: في حين أن الإطارات قد تكون أقل تكلفة، إلا أن توسيع الفتحة والبئر يزيد من التكلفة الإجمالية.
الخرافة 3: يمكن استخدام أي نافذة في الطابق السفلي كمخرج للطوارئ.
الواقع: بدون خلوص وأبعاد مناسبة، فإن معظم نوافذ الطابق السفلي القياسية لا تتوافق مع الكود.
هل النوافذ الزجاجية هي الخيار الأفضل؟
من وجهة نظر الامتثال والتطبيق العملي، غالباً ما تكون الإجابة بنعم.
تعمل النوافذ الزجاجية على زيادة المساحة القابلة للاستخدام إلى أقصى حد، وتفي بمتطلبات الخروج بإطارات أصغر، كما أنها سهلة التشغيل للركاب من جميع الأعمار.
بالنسبة للموزعين والمقاولين، فإن الطلب عليها قوي، مما يجعلها خط إنتاج آمن للتخزين.
ومع ذلك، يظل الفحص الخاص بالموقع ضرورياً للتأكد من ملاءمته.
الأسئلة والأجوبة: الأسئلة والأجوبة: الأسئلة المتداولة
هل تفي جميع النوافذ الزجاجية بمتطلبات الخروج؟
لا، النماذج التي تفي بالحد الأدنى من متطلبات الفتح والحجم والتشغيل هي فقط التي تستوفي الحد الأدنى من متطلبات الفتح والحجم والتشغيل المؤهلة كنوافذ خروج.
أيهما أفضل للطوابق السفلية: النوافذ المتأرجحة أم النوافذ المتأرجحة للخارج؟
تتجنب الأنواع ذات التأرجح الداخلي انسداد البئر، بينما الوحدات ذات التأرجح الخارجي جيدة إذا كان البئر كبيراً بما فيه الكفاية. يعتمد الاختيار على ظروف المساحة.
هل يمكنني استبدال شريط منزلق موجود ببابية؟
نعم، ولكن قد يتطلب الأمر تعديل الفتحة أو النافذة بشكل جيد لتظل متوافقة مع قوانين الخروج.
ما هي تكلفة التركيب عادةً؟
والأبواب نفسها متوسطة التكلفة، لكن الحفر أو التأطير أو تعديل البئر يمكن أن يؤثر بشكل كبير على التكلفة الإجمالية.
لمزيد من الإرشادات، تفضل بزيارة صفحة الأسئلة الشائعة الموسعة:الأسئلة الشائعة حول النافذة البابية

