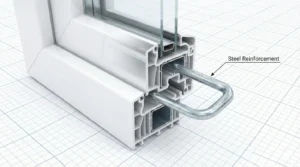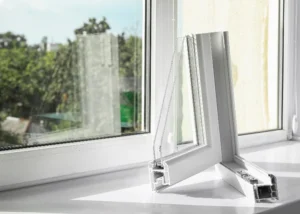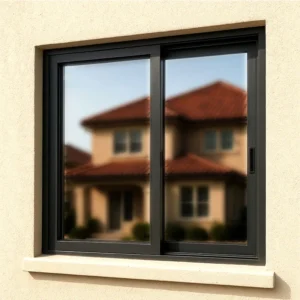Casement windows have long been a top choice for contractors, builders, and dealers thanks to their sleek appearance, excellent ventilation, and versatile configurations. But when it comes to project planning, one question often arises: “How big can a casement window be?”
This guide explores the maximum and minimum size ranges, design limitations, code requirements, and practical considerations to help you specify the right casement windows for residential and commercial projects.
Standard Casement Window Sizes
For most residential applications, casement windows come in standard sizes ranging from:
Width: 1’2” (about 356 mm) up to 2’11” (about 889 mm)
Height: 2’5” (about 737 mm) up to 6’5” (about 1956 mm)
These dimensions cover the majority of installations, providing enough flexibility for bedrooms, kitchens, bathrooms, and living spaces. Contractors often prefer these off-the-shelf options for cost efficiency and faster delivery.

Maximum Size of a Casement Window
The largest casement window typically measures around 3 feet wide by 6 feet 5 inches tall. This size provides expansive views and excellent airflow while staying within structural and hardware limitations.
When going beyond this, manufacturers often recommend pairing or combining multiple casement windows within a single frame to achieve larger spans without compromising durability.

Minimum Size of a Casement Window
Not every project requires big openings. In compact spaces such as bathrooms or utility rooms, a casement window as small as 1’2” wide and 2’5” tall can be installed. These smaller units are ideal for ventilation while maximizing wall space for cabinets or design features.Understand the selection of screens for windows of different sizes.
Custom and Oversized Options
For commercial projects, luxury homes, or unique architectural designs, custom casement windows are available. Oversized units can be manufactured, but they require reinforced frames, heavy-duty hinges, and stronger glass to maintain performance and safety.
When considering custom solutions, contractors should evaluate:
Structural load-bearing capacity of the wall
Wind load and climate exposure
Hardware strength and ease of operation
Cost implications compared to standard sizing

Building Code and Egress Requirements
For bedrooms and certain living spaces, building codes may require windows to serve as emergency exits. In the U.S., the International Residential Code (IRC) typically specifies a minimum clear opening of:
20 inches in width
24 inches in height
5.7 square feet total open area
A properly sized casement window can easily meet these requirements because of its full 90-degree swing, making it one of the most code-compliant options for egress.
Practical Considerations for Choosing the Right Size
When advising clients or finalizing specifications, contractors should consider the following:
Ventilation needs: Larger windows allow stronger airflow, ideal for kitchens or living areas.
Natural light: Bigger units maximize daylight, reducing reliance on artificial lighting.
Aesthetics: Proportions must match the architectural style of the property.
Maintenance and operation: Oversized casement windows may be harder to open or clean without upgraded hardware.
Budget: Standard sizes are more cost-effective, while custom oversized units increase manufacturing and installation costs.
Common Configurations
Casement windows are often combined into multi-unit frames to achieve broader openings. Popular configurations include:
Single casement
Twin casement (side-by-side units)
Casement with fixed picture window
Bay and bow window assemblies with casement flankers
These combinations give dealers and contractors the flexibility to adapt to different project requirements while optimizing cost and design.

Conclusion
The question of “How big can a casement window be?” depends on whether you’re using standard, oversized, or custom designs. Standard sizes typically max out around 3 feet wide by 6 feet 5 inches tall, while smaller units are available for compact spaces. For projects demanding expansive views or unique designs, custom oversized casement windows are possible, but they require additional planning and investment.
By understanding the size ranges, code requirements, and configuration options, window dealers, contractors, and builders can confidently recommend the right solution for every project.
For more details about casement windows, visit Ultimate Guide to Casement Windows
Q&A: Casement Window Sizes
What is the standard size of a casement window?
Standard sizes range from about 1’2” to 2’11” wide, and 2’5” to 6’5” tall.
What is the largest size available?
The maximum typical size is around 3 feet wide by 6 feet 5 inches tall. For larger designs, multiple casement windows are combined.
Can casement windows meet egress requirements?
Yes. Thanks to their full 90-degree opening, casement windows are among the best for meeting emergency exit codes.
Are custom oversized casement windows worth it?
For high-end projects or commercial buildings, they provide stunning aesthetics but come with higher costs and installation requirements.
What if my project requires something outside standard sizing?
Consult with a manufacturer about custom fabrication, reinforced frames, and heavy-duty hardware to ensure safety and longevity.









